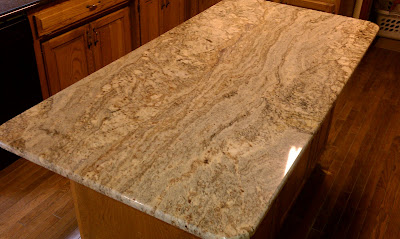However.... Scott knew that this weekend was my big holiday baking weekend. So he thought it would be nice if he put the outlet on the island we had talked about, so that I could use my mixer and other electric appliances on the island. Since the island originally had a large cooktop on it, there was no surface left for prep, therefore no need for an outlet on the island.
And since the "electrician" (Scott) had to put the outlet/light switch in along with the outlet also came our pendant lights. So I got two fun things today, light and electricity.
 |
| The outlet |
 |
| The pendant lights |
So in my time of not doing projects around the house, I have done a few holiday craft projects. Our backyard was full of pine cones, so I wanted to put them to use. The kids and I made a few pine cone trees, and I incorporated some of them into a wreath I made for above the fireplace. I just used a Styrofoam cone from hobby lobby, some hot glue, and a few simple decorations from the craft store.
 |
| Alex's Tree |
 |
| Evan's Tree |
 |
| Wreath |
I also made a few ornaments which I have been making the last few years for friends and family. Just a few supplies and you have a personalized ornament.
 |
| Ornaments |
Just some photos of our holiday decorations from our first Christmas in our new house.
Hopefully we will have the kitchen done soon. Scott is planning to take a week off at the end of this month, so other than refinishing the wood floors it should be done by February... and I bought the paint today, so that is one step closer.
Happy Holidays!










































